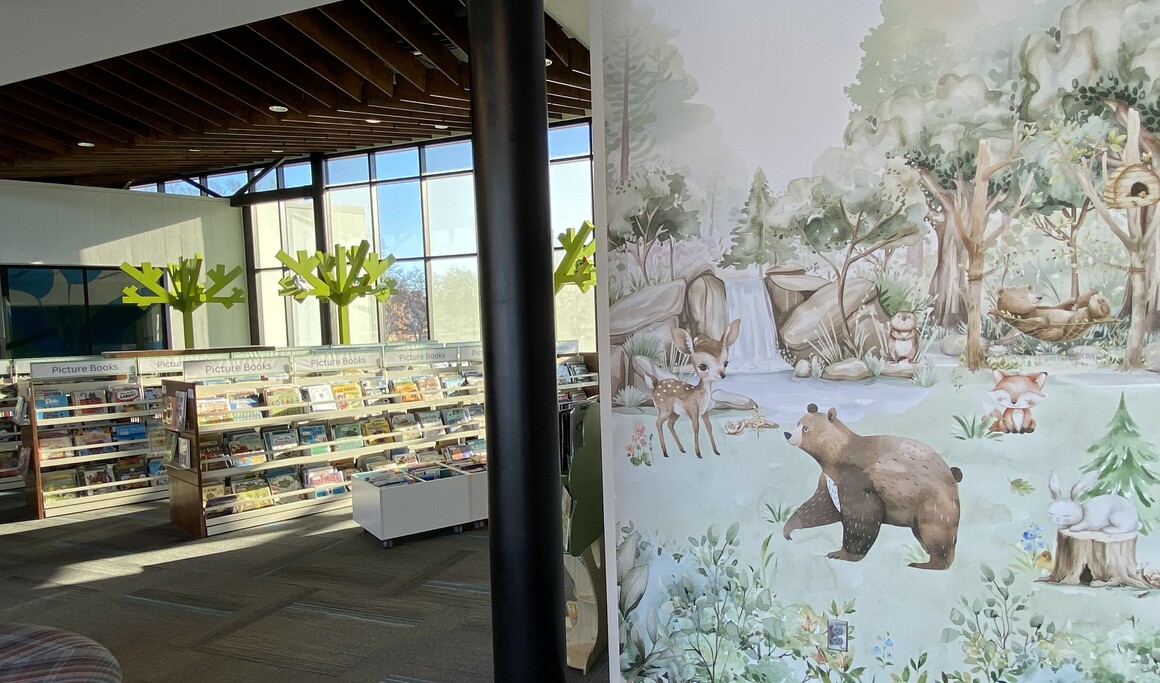Construction site activity: October
From an Oct. 10 tour, this view shows the northwest corner of the library, specifically the north wall of the community room/shelter area.
Parking lot construction is progressing, creating a new parking area on the east side of the library, in the area of a former parking lot and the vacated half of Forest Ave. between 15th and 16th streets.
The main entrance of the new building is busy with brick work on the left side and the community room on the right.
An Oct. 10 tour group enters the building through what will be the staff entrance.
The tour on Oct. 10 stands in the staff work room, which including a drive-up window for picking up or dropping off library materials.
Starting on the east end of the main library space, the tour views a gallery area and the adult reading room.
Also located in the east end will be study rooms of varying sizes.
The tour group looks into the maker space at left and the children's area to the right, both in the west end of the library.
The children's area includes a cutout in a dividing wall which can be used as a reading nook.
This view looks out the north windows of the teen area.
A view of the main library space from the west end with the circulation desk at left.
The circulation desk is at center with the hallway to the main entrance at left.
Opposite the main entrance will be access to the park space on the west side of the site.
A coffee/cafe area will be inside the main entrance and lobby area.
Included in the community room is a warming kitchen with large serving window.
This gallery highlights photos of construction site activities, regular site tours, and key moments in the building process.





 Launch the media gallery 1 player - media #1
Launch the media gallery 1 player - media #1 Launch the media gallery 1 player - media #2
Launch the media gallery 1 player - media #2 Launch the media gallery 1 player - media #3
Launch the media gallery 1 player - media #3 Launch the media gallery 1 player - media #4
Launch the media gallery 1 player - media #4 Launch the media gallery 1 player - media #5
Launch the media gallery 1 player - media #5 Launch the media gallery 1 player - media #6
Launch the media gallery 1 player - media #6 Launch the media gallery 1 player - media #7
Launch the media gallery 1 player - media #7 Launch the media gallery 1 player - media #8
Launch the media gallery 1 player - media #8 Launch the media gallery 1 player - media #9
Launch the media gallery 1 player - media #9 Launch the media gallery 1 player - media #10
Launch the media gallery 1 player - media #10 Launch the media gallery 1 player - media #11
Launch the media gallery 1 player - media #11 Launch the media gallery 1 player - media #12
Launch the media gallery 1 player - media #12 Launch the media gallery 1 player - media #13
Launch the media gallery 1 player - media #13 Launch the media gallery 1 player - media #14
Launch the media gallery 1 player - media #14 Launch the media gallery 1 player - media #15
Launch the media gallery 1 player - media #15